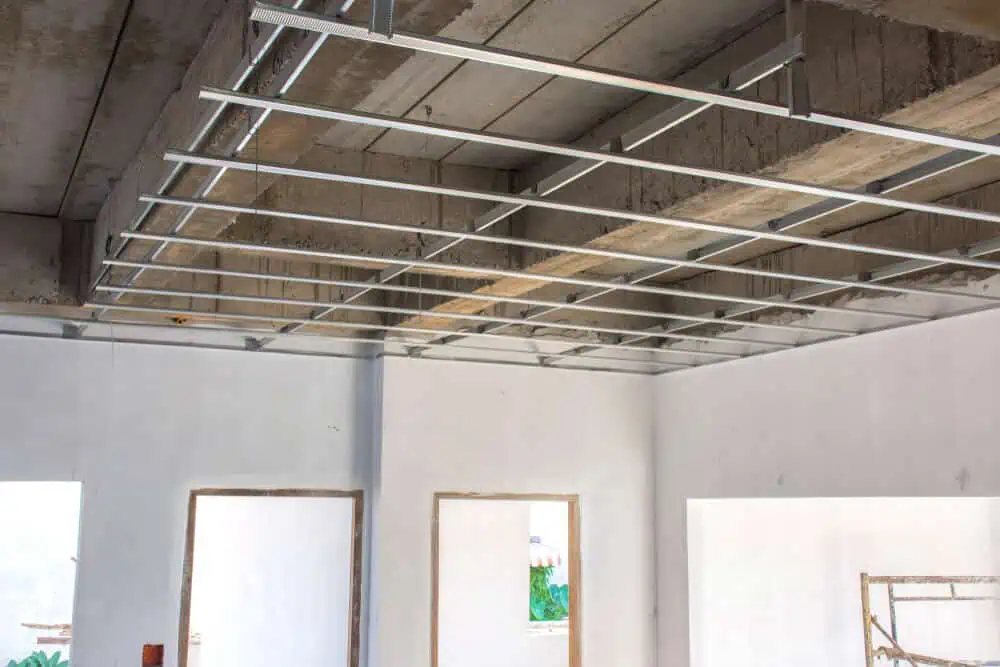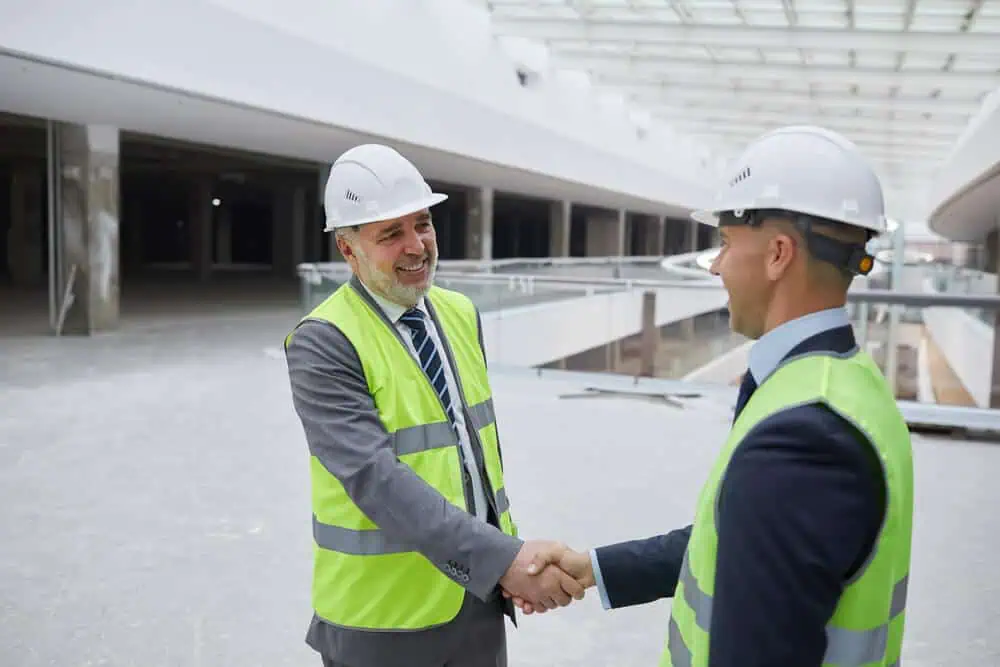Office fit-out projects encompass a range of services aimed at designing and constructing interior spaces to meet the functional and aesthetic needs of businesses. Here’s an overview of the types of office fit-out projects, including the costs and services available. This is a must-read for anyone new to office space renovation.
What You Need to Know About the Fit-Out Process
- A fit-out project may give you a blank canvas or allow for immediate occupation.
- The fit-out process’s costs vary depending on your location, the project’s scope, and the existing space’s condition.
- Office renovation contractors provide a wide range of services, including office design, construction, technology integration, furniture procurement, and project management.
Types of Office Fit-Out Projects
There are three main types of fit-out projects.
Shell and core fit-out
A shell and core fit-out focuses on the basic structure and essential services of an office space, such as walls, floors, ceilings, electrical wiring, plumbing, and heating/air conditioning systems. This fit-out construction process results in an empty space, as it doesn’t include interior finishes or furnishings, leaving customization to the tenant or occupant.
Category A fit-out (Cat A)
A Cat A fit involves completing the interior of an office space to a basic functional level. This differs from the core office fit-out as it includes partitioning, flooring, suspended ceilings, basic lighting, HVAC distribution, and essential finishes like painting and carpeting. This fit-out process may also include basic amenities such as toilets, kitchenettes, and fire safety systems.
Category B fit-out (Cat B)
The B office fit-out process adds customization and branding elements to the interior space based on the tenant’s requirements. It includes interior design, installation of specialized lighting, IT infrastructure, furniture, meeting rooms, break-out spaces, reception areas, branding elements, and decorative finishes. A Cat B fit-out project is tailored to the specific needs and preferences of the tenant or occupant.
Costs of Office Fit-Out Projects
It’s challenging to give the average cost of a new office refurbishment, as costs depend on the location and condition of the existing commercial office space. Here are some very general guidelines on project costs.
- Shell and Core: Costs vary significantly depending on the size of the space, location, building condition, and complexity of services required. Generally, this can range from $50 to $100 per square foot.
- Category A Fit-Out: Costs typically range from $100 to $200 per square foot, depending on the scope of work and level of finishes.
- Category B Fit-Out: Costs for Cat B office fit-outs are more variable and can range from $200 to $400+ per square foot, depending on customization, design complexity, quality of finishes, and inclusion of specialized features like technology integration and bespoke furniture.
Services Available in Office Space Fit-Out Projects
The world is your oyster if you work with an experienced commercial renovation crew. Here are some general categories of work that many commercial contractors offer to make your office or business space more attractive and functional.
Design and space planning
Do you need help with the final office design? Some commercial remodelers can help you create a design to optimize your space, workflow efficiency, and aesthetics.
Construction and installation
Of course, construction and installation is a crucial part of an office fit-out project. Some commercial remodeling companies complete the work with in-house talent, and some coordinate with subcontractors to complete the job. Regardless, the construction process may involve the installation of interior partitions, ceilings, flooring, electrical systems, lighting, HVAC, plumbing, and fire safety systems. It may also include custom millwork, cabinetry, and furniture installation.
Technology integration
There’s a lot more that goes into fit-out projects than basic finishing. A Cat B fit-out may include IT infrastructure planning and implementation and involves installing data cabling, networking, AV systems, and communication solutions. Your contractor will help you make informed decisions on smart office technologies, security systems, access control, and automation.
Furniture procurement and installation
The Cat B fit-out category may include selecting, procuring, and installing office furniture, ergonomic seating, workstations, storage solutions, and accessories designed for your business needs.
Project management and compliance
A commercial remodeler has a deep understanding of building codes, regulations, permits, and environmental standards. These professionals also offer comprehensive project management to oversee timelines, budgets, quality control, and coordination of stakeholders.
Office fit-out projects are highly customizable and can be tailored to suit the needs, budget, and branding of businesses across various industries. Working with experienced design and construction professionals is essential to achieving a successful and functional office space that aligns with organizational objectives.
For assistance with office spaces in Maryland, Washington, DC, and Northern Virginia, contact TopKey Construction. TopKey will create a new space for your business or help you redesign your office layout as your business expands. We are an experienced team that can help you with both interior and exterior projects. Contact a TopKey Construction representative today to learn more.

